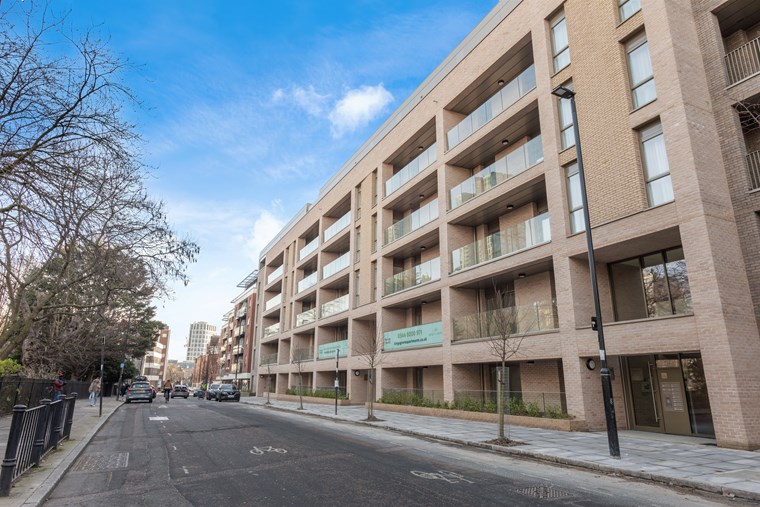Higgins Partnerships completes its latest development, Telfer House, Clerkenwell, Islington

Posted 02/03/2023
Following the successful regeneration of King Square Estate, Higgins Partnerships has completed a further development of private sale and affordable apartments for the London Borough of Islington.
Located directly opposite King Square Gardens, the new development, Telfer House, replaced a previously expired 1960s residential block to deliver 38 spacious mixed tenure homes for existing and future residents of Islington, with 60% social rent and 40% private sale apartments. The private sale raised capital to help fund the project alongside the GLA funding secured by Islington.
Telfer House has been designed by architects Studio Partington, who ensured the contemporary design interpreted an historic London mansion block and complemented the existing street scene. To make the most of the development’s location, the balcony spaces were also orientated to maximise views across the green space, while the dual aspect natures of the apartments ensure excellent levels of daylight and ventilation.
Steve Leakey, Managing Director for Higgins Partnerships comments, “The completion of Telfer House marks another successful development that has been completed in partnership with Islington Council, providing much needed new homes for local residents. We are pleased to have worked closely with the architects, council and local residents from the start of the scheme to ensure that the needs and requirements of residents were met along with making training and employment opportunities available for the wider community.”
Meeting the highest standard of accessibility and inclusion, the apartments were also designed to exceed internal and external amenity space standards set by the London Plan, as well as being compliant with Lifetime Homes, Islington Management Policies and Code for Sustainable Homes Level 4 for four wheelchair accessible flats on the ground floor.
Great emphasis was placed on the external landscaping with the public entrance and frontage with Lever Street lined with raised brick planters providing a buffer zone with the immediate street. The development also provides a series of small and secure communal gardens for the residents with raised brick planters and timber lined seating, providing a quiet and secure communal environment for the residents.
Sustainability measures have also been included with photovoltaic panels, a combined heat and power system, green roofs and SUD systems incorporated into the development.