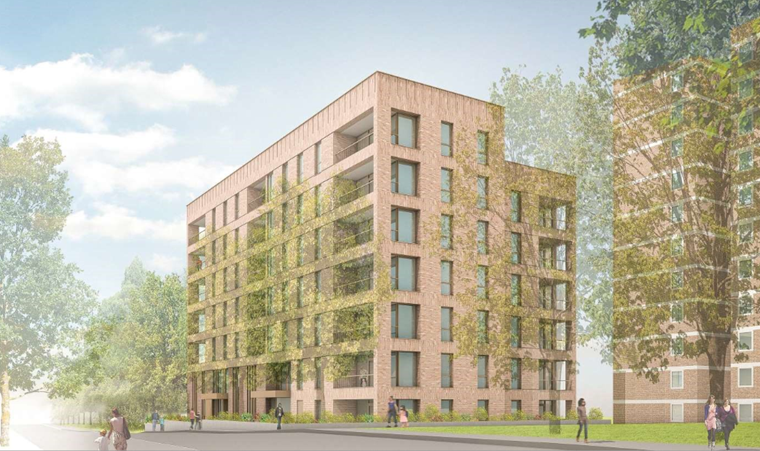Higgins Partnerships to deliver council homes for Lewisham Homes

Posted 11/12/2020
Higgins Partnerships has been awarded the contract by Lewisham Homes to build 26 new council homes for families with temporary housing needs, along with six supported living apartments for young adults living with autism.
The £10m project on Mayow Road, sits adjacent to Mayow Park in Sydenham and will see the demolition of an existing warehouse to create much needed two and three bedroom apartments. These homes will provide temporary accommodation for homeless families and help address the acute housing need in the borough.
Steve Leakey, Managing Director for Higgins Partnerships comments “We are proud to be working with Lewisham Homes to deliver these much needed council homes for local residents as well as providing safe, inclusive accommodation for those who are living with learning difficulties and/or autism. We look forward to starting on site in the coming months.”
Lewisham Homes has been working on behalf of the London Borough of Lewisham in partnership with NHS England through their ‘Transforming Care Programme’. This supported living accommodation will help residents to live more independently in a safe, inclusive and integrated setting. As part of the development, supported living residents will be provided with 24/7 on-site care and support, as well as an attractive communal garden space for their sole use.
Ainsley Forbes, Lewisham Homes’ Board Chair, said: ‘We look forward to working with Higgins Partnerships on this high-quality development delivered by Lewisham Homes as part of Lewisham Council’s continuing efforts to address acute housing needs in the borough. We intend to set a benchmark with an exemplary and inclusive development which truly enhances its setting.’
The site is located on the edge of Mayow Park, benefiting from existing mature trees on the site frontage and on the park edge. The six/seven storey building has been designed to fit in with the local surroundings, using high quality materials and details, with variations in detailing that characterise the main entrances and lower storeys. Generous balconies are inset within the facade and full-height windows are provided throughout, with storey levels articulated through bands of vertical brick coursing.
The project has been designed by Avanti Architects and the Employer’s Agent is CalfordSeaden.